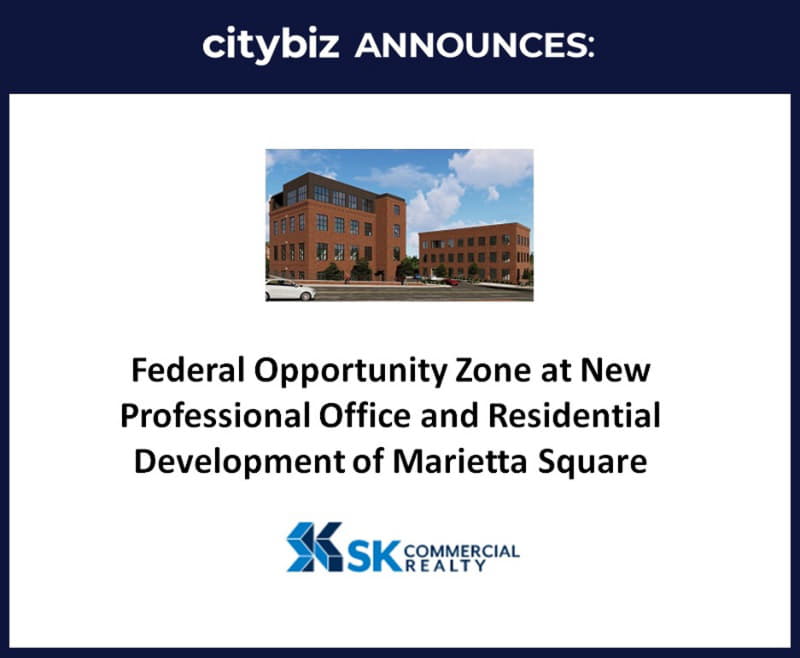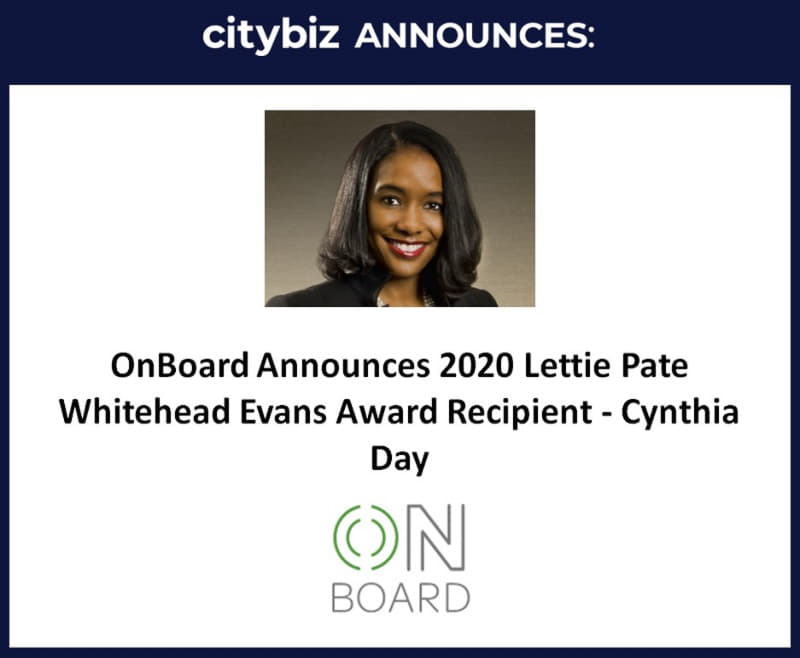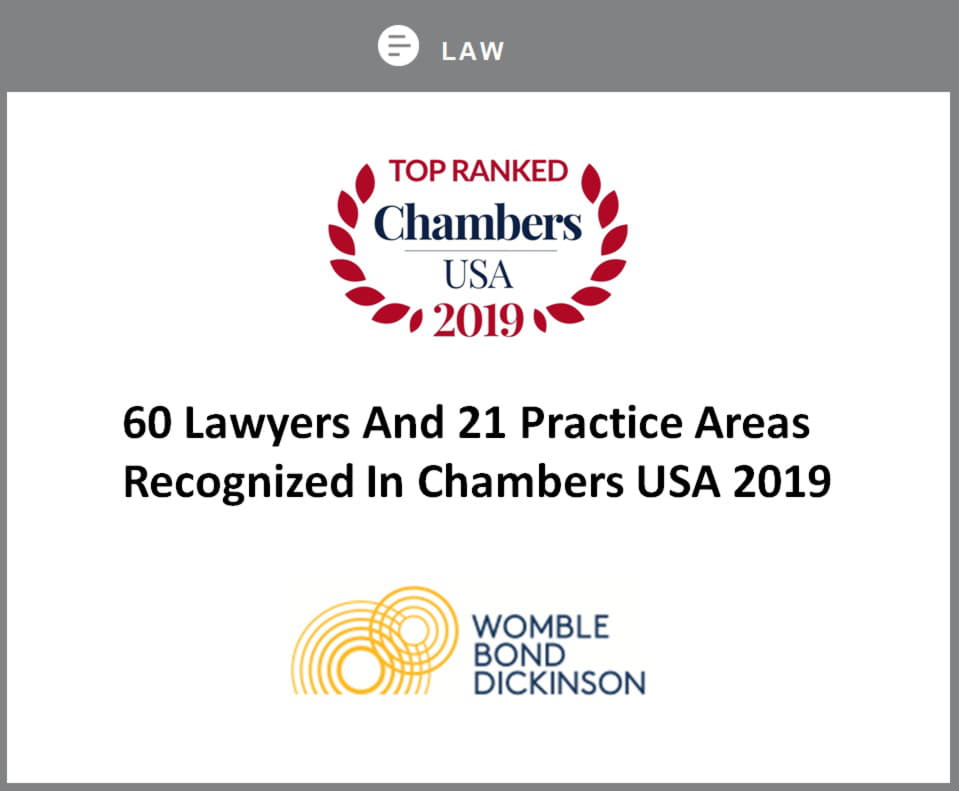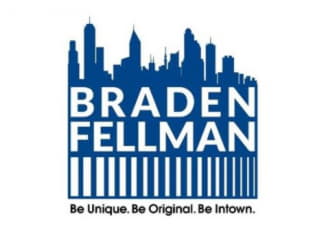
Plans call for more than 50 loft-style apartments in the 1960s-era complex
A former United Methodist Church headquarters, wedged between the Atlanta Civic Center redevelopment site, Georgia Power headquarters, and the proposed Stitch, has been purchased by Braden Fellman Group.
BFG bought the building, at 159 Ralph McGill Boulevard at Piedmont Avenue, from American Capital Properties for $3 million on August 13th. Construction is set to begin right away, with delivery expected in late 2021 or early 2022. The transaction includes the chapel and adjacent 6-story office building.
“We plan to create a mix of studios and one-bedrooms ranging from 400-650 square feet, targeting the booming market of young professionals who want to live intown, with a more affordable rent and who love the character of repurposed buildings,” said Andrew Braden, Principal at Braden Fellman Group.
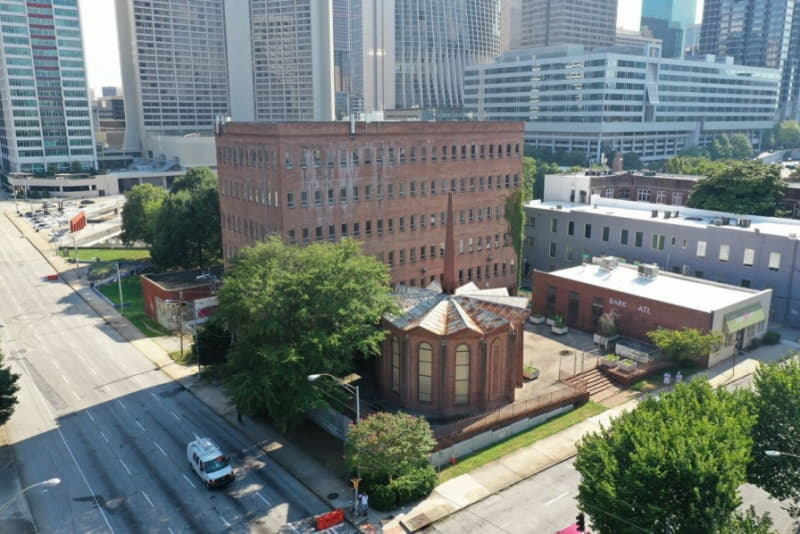
159 Ralph McGill Boulevard
Founded in 1981, Braden Fellman owns and manages more than 1,700 apartment units and 155,000 square feet of commercial space in metro Atlanta. The group established an early niche in intown Atlanta by redeveloping, managing and repositioning architecturally unique mixed-use properties with a historic flavor like Mattress Factory Lofts. Other most recent notable projects include the Abram’s Fixtures building in Atlanta’s Westside End/Adair Park neighborhood and the Winnwood Apartments in Midtown.
The former Methodist church headquarters consists of 36,000 square feet of office space and 66 parking spots in an underground parking deck. It was completed in 1966, designed by architecture firm Finch, Alexander, Barnes, Rothschild and Paschal (known as FABRAP) and constructed by MION Construction Company. It was built for the Methodist Church headquarters with office space rented to other tenants, until the Methodists vacated the building for a new headquarters in 2000.
“We’re thrilled that this property is right next to Central Atlanta Progress’ proposed Stitch linear park and the Atlanta Civic Center redevelopment site,” added Joe Sleppy, Regional Director of BFG. “We’re going to provide a great option for people who want to be part of all that’s happening in Downtown, Midtown and Atlanta’s nearby neighborhoods.”
For many years, after the Methodist Church administrators vacated their downtown headquarters for Norcross, the building sat vacant as an eyesore to the surrounding neighborhood.
The brick buildings, with a memorable geometrical chapel, were identified by downtown booster group Central Atlanta Progress as ripe for redevelopment. CAP President AJ Robinson said, “Braden Fellman’s vision for the property is spot-on. They have the experience and know-how to bring this unique asset back to a useful life. Our hats go off to them for recognizing the potential value of one of downtown’s iconic buildings and taking it off our Top Ten redevelopment opportunity list.”
Added Griff Dermoushegian, Principal at BFG, “We’re excited at the opportunity to refurbish a piece of Atlanta’s history and we’re planning some very cool amenities, especially in the former chapel. We’re so glad we can bring life back to this corner of the city, and be part of a vital ‘stitch’ between Downtown and Midtown.”
Braden Fellman has hired architect Dennis Hertlein with Surbur Barber Choate + Hertlein Architects, an award-winning firm with a strong resume in repurposing buildings like Ponce City Market, Common’s at Imperial Hotel, the Mattress Factory Lofts and many more.
Michael Bleke with Hailey Realty Company brokered the deal.
About Braden Fellman Group
Braden Fellman Group is focused on providing unique and original spaces in intown locations. BFG currently owns and manages more than 1,500 apartment units and 155,000 square feet of commercial space. BFG provides total real estate, management, and construction services for clients primarily in the Atlanta market. Since 1981, BFG has built, bought, sold and renovated thousands of apartment units throughout the Southeast. BFG has development expertise in adaptive reuse projects, lofts conversions, ground up/midrise apartment construction, residential construction, condo conversions and other commercial properties. For more information, visit bradenfellman.com
About Surber Barber Choate + Hertlein Architects
Surber Barber Choate + Hertlein Architects opened its doors in 1971 with small projects, typically quirky in nature, requiring out of the box solutions. Evolving over nearly five decades and influenced by the varied interests of the first- and second-generation partners, the resulting body of work represents a wide range of abilities and accomplishments. In recognition of their creative efforts, Surber Barber Choate + Hertlein has received numerous awards from the American Institute of Architects, the Georgia Trust for Historic Preservation, the Atlanta Urban Design Commission and the National Trust. The firm remains committed to participating in Atlanta’s ongoing maturation into a great urban city. For more information, visit https://sbcharch.com/

